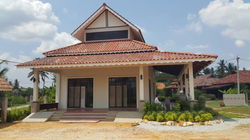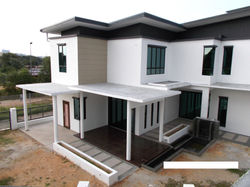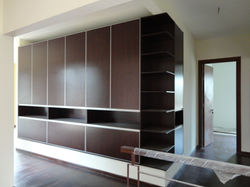

CONSTRUCTIX DESIGN BUILD SDN. BHD. (1033363-P)
& CONSTRUCTIX RESOURCES (SA0241354-T)
Your Contemporary Home Design Builder...




Build Works
Your contractor or builder is key to actually achieving the results that envisioned. Your project will be supervised with a single project manager/ coordinator who coordinates with all other sub-cons and specialist. They have great attention to detail, and an attitude that is conducive into a team effort in providing you, the homeowner, with the spectacular home or refurbishment you deserve.
CONSTRUCTIX RESOURCES (CIDB/G1) is the main building contractors, with sub-contractors and specialists support.
Recent Projects
DESIGN AND BUILD SINGLE STOREY VILLA + SURAU AT JALAN GAJAH 6, KUBU GAJAH.
This project consist of two components, which is the villa and a detached surau.
The villa is 6,600 sqft approx and the surau is about 600 sqft. The building materials and finishes of a tropical resort feel. Some of the finsihes and fittings are imported from Spain and Middle East countries. The courtyard with garden hardscape are added later during the construction.
 |  |
|---|---|
 |  |
 |  |
 |  |
 |  |
 |  |
 |  |
 |  |
DESIGN AND BUILD 2 STOREY TERRACE HOUSE CORNER LOT AT NO XX, JALAN PANGLIMA AWANG 35/XXD, ALAM IMPIAN.
Additional built-up of 1,800 sqft.
Extended wet & dry kitchen, dining hall on ground floor. Solid timber decking breakfast terrace with fish pond. Relocation of master bedroom with office, walkin wardrobe and attaced bath.
All material use are matching with the existing house.
 |  |
|---|---|
 |  |
 |  |
 |  |
 |  |
 |
DESIGN AND BUILD 2 STOREY CLUSTER HOUSE TOTAL RENOVATION AT JALAN ALAM SURIA 16/XX, PUNCAK ALAM.
Additional builtup of 800 sqft.
Extended wet kitchen with double volume ceilling. First floor exteded outdoor family living with solid timber floor and railing. All tiling of the house replace with new floor tiles. Carporch flatroof converted into balcony with new tiling and railling acess from master bedroom. Additional fish pond with filter pump on side garden.
 |  |
|---|---|
 |  |
 |  |
 |  |
 |  |
 |  |
 |  |
 |  |
 |  |
 |
DESIGN AND BUILD RENOVATION 3 STOREY SEMI-D AT NO -- JALAN PJU 12/XX, THE RAFFLESIA, DAMANSARA PERDANA
Renovation consist of 2 component.
Existing house extension.
New detached building consist of gym, covered terrace, wet kitchen and store connected with covered walkway.
Carpoch skylight with I beam and laminated glass skylight.
New hardcape with planterbox, staircases and water feature with lightings.
 |  |
|---|---|
 |  |
 |  |
 |  |
 |
TOTAL RENOVATION FROM SINGLE STOREY TO DOUBLE STOREY AT NOXX, LORONG ABANG HAJI OPENG 2, TTDI.
Total demolish of existing single storey terrace house. All new construction for 2 storey.
First floor consist of 2 additional rooms with bath, and family living on solid wood floor.
All ceilling redone to slant for maximise space.
 |  |
|---|---|
 |  |
 |  |
 |  |
 |  |
 |  |
 |  |
 |  |
 |  |
 |  |
BUILD ONLY CAFE INTERIORS AT JALAN TENGKU AMPUAN ZABEDAH 9/XX, SHAH ALAM
Interior counstruction and fit-out of 2 storey cafe.
All raw material concept without finishes.
Additional steel staircase connecting ground to first floor.
New facade remodelling.
 |  |
|---|---|
 |  |
 |  |
 |  |
 |  |
MORE SELECTED PROJECTS..
Some selected projects in the past...
 |  |
|---|---|
 |  |
 |  |
 |  |
 |  |
 |  |
 |  |
 |  |
 |  |
 |  |
 |  |
 |  |
 |  |
 |  |